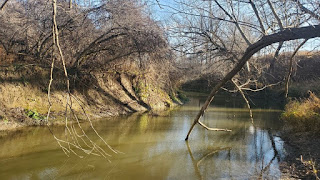30758 KERWOOD ROAD, ARKONA MLS 40104260 $ 990,000.00
If you grew up in London..and recognise this photo of the Red Barn Restaurant...you may be interested to know that it is located at 30758 Kerwood Rd, Arkona (a scenic 25 minute drive from London). AND THE PROPERTY IT SITS ON IS FOR SALE starting Monday on realtor.ca. The 78 acre property (15 acres workable and rented to a farmer) has a modest house overlooking Adelaide Creek (suitable for canoeing/kayaking), a few fruit trees, and the large barn (all steel construction...which I think would make a great BARNDOMINIUM conversion). List price $ 990,000.00. Contact Robin Tiller (info@robintillerproperties.com) for more information on this beautiful opportunity.
Check out the e-postcard









